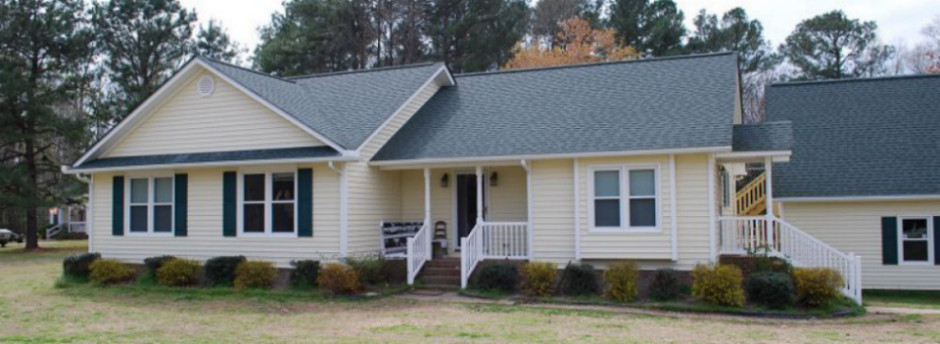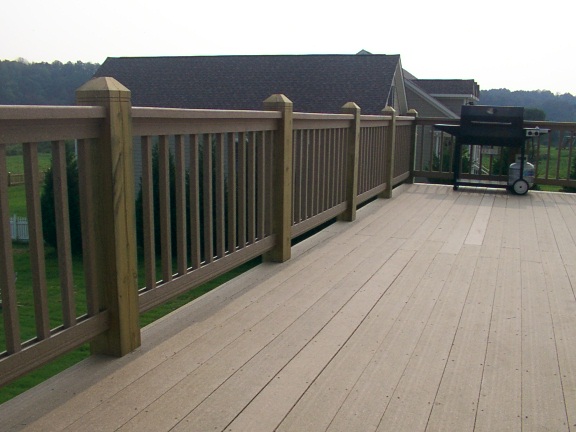 Building a Handicap Ramp
Building a Handicap Ramp
Hello, my mother is no longer able to go up or down stairs. Because she is on a fixed income, I am going to try building a handicap ramp on her porch. I have three questions. One, when I attach the 2 by 8 treated ramp frame to the porch how does a person figure out what angle to cut the board that attaches to the porch frame ? Also what type of drop is recommended when building a handicap ramp ? I don’t want it to steep ! Lastly can I bolt 2,10 foot long 2 by 8s together using a 8 foot 2 by 8, in other words I was planning on over lapping the two 2 by 8s where they come together where 4 feet of the board would cover both boards on each side using bolts. I probably need the ramp to be 20 feet long. There is 5 steps I believe.
Thank You
Dan
Sorry to hear your mom is having difficulty with the stairs. Hopefully I can adequately answer your questions so building a handicap ramp for her will be easier and the finished ramp will be safe and comfortable.
You should check your local building codes to ensure that the ramp meets the local standards. The Americans with Disabilities Act established guidelines for commercial ramps that likely comply with your local codes. The information provided below is based on my understanding of the ADA guidelines.
The angle or slope of the ramp is the relationship between the vertical rise and the horizontal run of the ramp. This relationship is usually expressed in inches. Although there is some variation allowed, a common slope for handicap ramps is 1 in 12 which means that one inch of rise is allowed for every 12 inches of run. The simplest way to mark the angle on the end of your floor joists is to purchase a Speed Square which is designed to lay out angles ranging from 1 in 12 through 12 in 12.
Splicing the floor joists together as you described is not the best approach to building a handicap ramp and while in might work I cannot condone that method. Instead locate a 4×4 support post where the boards join which will provide a means of supporting the joists as well as support for a hand rail which should be incorporated into any ramp that has more than a six inch vertical rise.
I suggest that you read this article from Lowes website entitled Introduction to building a handicap ramp , which offers a simple and concise overview of most of the considerations required to build a proper ramp.
I hope I have been of some assistance in this matter.
Good luck with your project,
Tony




