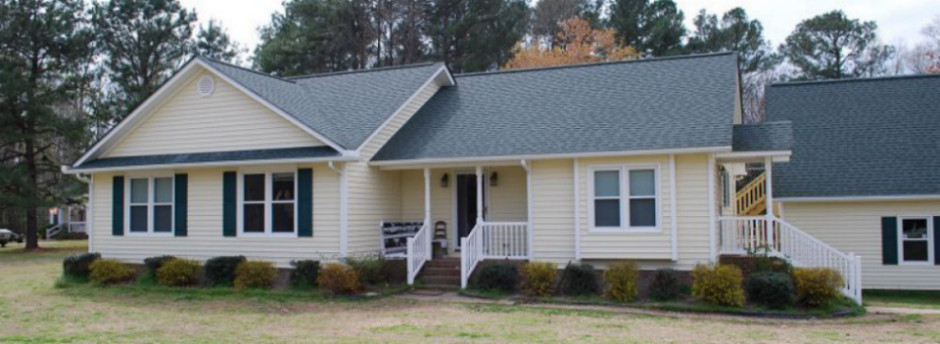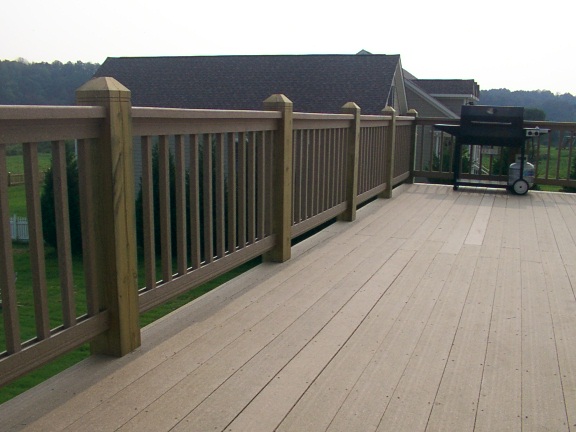DIY Help Page
Welcome to our DIY help page
We are always ready to take care of your maintenance, repair, or building projects, but we know that sometimes you would rather do a project yourself. Below are some quality charts and tools that may help with your DIY project. Or contact Wood’s Home Maintenance Service today for a free, no obligation quote.
Concrete calculator
- How many bags of concrete do you need for your project? Here is an easy to use calculator.
Post hole calculator
- How many bags of concrete do you need for your project? Here is an easy to use calculator.
Paver Calculator
- How many pavers do you need for your project? Here is an easy to use calculator.
Paint Calculator
- How much paint do you need for your interior paint project? Here is an easy to use calculator.
Paint Visualizer
- Want to see what your house or room will look like before you paint? Here is a neat visualization tool.
Exterior Design Studio
- Choose a home that closely resembles yous and this visualization tool will allow you to change the styles and colors of all aspects of the exterior
Stair Stringer Calculator
- Need to lay out stair stringers? Just carefully enter the requested data into this very precise calculator.
Common Rafter Calculator
- Need to lay out common rafters? Just carefully enter the requested data into this very precise calculator.
Pitch/Angle Converter
- convert pitch to angle or angle to pitch with this simple converter.







Hello Tony,
I live in Denton, TX and this past weekend I used the directions you posted a couple of years ago to build a single box step on my patio. My 84 year old mother and I THANK YOU! My husband was so excited that he suggested we could build a deck over our cracked concrete patio. Our patio is 14ft deep and 19ft wide. Can you give me suggestions/directions on the number of boards needed to basically duplicate the step on a much larger scale? I know I’ll have to level the “sleepers” but I am unsure as to how to space them and the length of deck boards needed. Any information you can provide would be most appreciated! Thank you!!! 4/10/17 S. Jernigan
We very pleased that you found the information on our site helpful and we appreciate the feedback.
Typically deck floor joists are spaced at 16 inch on center intervals when using decking boards for the floor.
You should definitely check with your local inspections department to determine if building over your patio is appropriate, as well as to procure any permits required for your area.