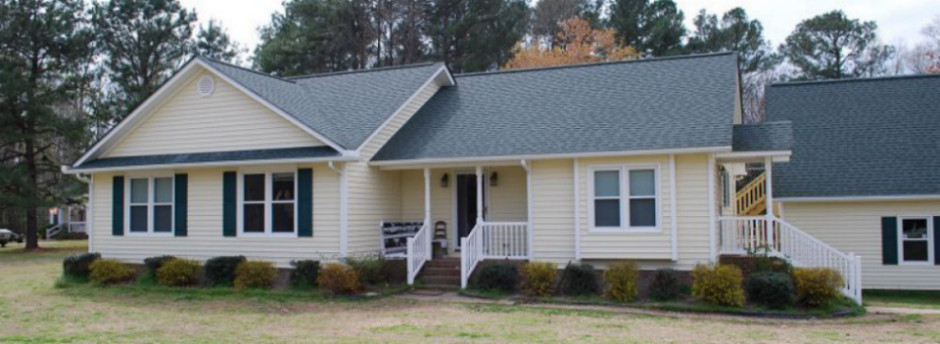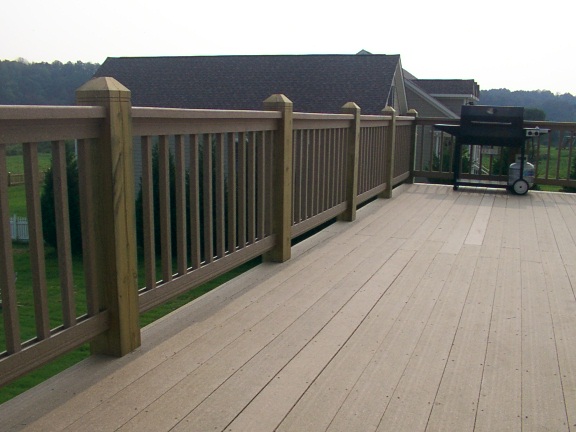How to Easily Build a Single Step
Hi Tony,
I need to build a single step, approximately 6 ft wide and 2 ft deep, that will butt against our patio step to make the tall patio step easier to manage. This will only be needed for a few years, then will be removed. So I am not looking for a permanent fix.
The single step will be like a very small floating deck, placed on the existing concrete and not attached to anything. Merely a rectangular frame with supporting beams running perpendicular to the length of the frame, then boards placed on top.
I have never built anything out of wood, so I have some basic questions:
1. Should I use treated wood or or wood that hasn’t been treated? The single step will be outside but in a covered area.
2. If I don’t use treated wood, what do I use on it to protect it from the elements?
3. Should I use 2×4’s or 4×4’s for the frame and supporting beams? We have some 4×4’s I could use for this, but is there a reason I should use one size over the other?
4. Should I use a certain type of wood (redwood, douglas fir, etc)?
Thank you for any help you can offer!
Connie
Hi Connie,
The single step you described should not be too difficult to build with a few basic tools. If you don’t have access to a saw or are unsure of your abilities using one,  any of the big box stores should be able to cut the components to length for you for a small fee.
any of the big box stores should be able to cut the components to length for you for a small fee.
I would recommend using treated wood for the project. It will be as cheap or cheaper than untreated wood and will not require any type of paint or sealer to protect it from the elements. The 4×4’s will be more difficult to cut and are too thick to easily nail through, therefore using 2×4’s for the frame is a better choice. 5/4 x 6 treated decking boards should be used for the top. The actual dimensions are 1” thick and 5-1/2” wide.
If you build the frame to the correct size you will not have to rip any of the decking boards  to make them fit properly. The frame should be 6 feet long and 22 inches wide. The following materials list is every thing you will need to complete the step. All dimensions are the exact length that each piece will need to be cut.
to make them fit properly. The frame should be 6 feet long and 22 inches wide. The following materials list is every thing you will need to complete the step. All dimensions are the exact length that each piece will need to be cut.
Materials List:
- 2 pcs. 2X4x72 inches
- 6 pcs. 2X4x19 inches
- 4 pcs. 5/4x6x72inches (decking boards)
- 3 inch decking screws or 3-1/4 galvanized nails to secure the frame (two nails or screws at each connection – 24 total)
- 2-1/2 inch screws or nails to secure the decking to the frame ( two nails or screws in each board wherever it crosses a framing member – 48 total).
I hope I have been of some assistance and good luck with your project.
Best regards,
Tony
Did you enjoy this post? Tell us what you think in the comments box below.
Want to see more?
Subscribe to our RSS feed or Subscribe by e-mail






Tony,
Thanks for the extremely fast response, very thorough, clear and easy-to-understand answer. I feel ready to tackle my project now with confidence. Thank you so much for the help! I truly appreciate it.
You are welcome. Glad I was able to help you out with your project.
Thank you. This is exactly what I was looking for!
We are glad you found our blog helpful.
Hi Tony, I was looking at the single box step for the deck and very interested in making one for our front porch. The only thing is, I only need a 3 ft wide. What would be the changes for that? This is for my husband that cannot lift his legs very high anymore. The rise in the front door is 7 inches and he needs something lower. Can you give me advice? I will be doing this myself, with the help of Home Depot cutting the wood. Thanks, Elaine
Hi Elaine,
The instructions are almost exactly the same. Instead of the 72 inch pieces of framing and decking use 36 inches pieces. Also you will only need 4 of the 19 inch (1″ – 7″) pieces.
Hi Tony, I have a front porch that is 8 3/4″ above the sidewalk. I would like to make a step to cut down on the 8 3/4″ rise. Should I cut the rise in half for the step so 4 3/8″ on each step? Or a rise for this step like 1 3/4″ so the step onto the porch would be 7″. Thanks Randall
Mr. Pedersen,
Either approach you mentioned is acceptable but dividing the rise into two equal steps would be aesthetically preferable .
Simple yet effective article! I’ll definitely be using this as a reference with my fellow deck builders
Wow that is so easy. Thank you. I just bought a home and the previous owners were using concrete slabs for a step but they keep shifting and rock back and forth which is dangerous; I thought I would use concrete to put the two slabs together and then I found this post which is a much better option. Bye bye concrete slabs.
I need 2 steps 6 inches high. How do I modify to do that?
Hi Gary,
Although this article describes a good method for building a single step, it’s not a practical solution for two or more steps. Check out the “stair stringer calculator on our DIY Help Page for comprehensive instructions on laying out stringers for multiple steps.
Good luck with your project!