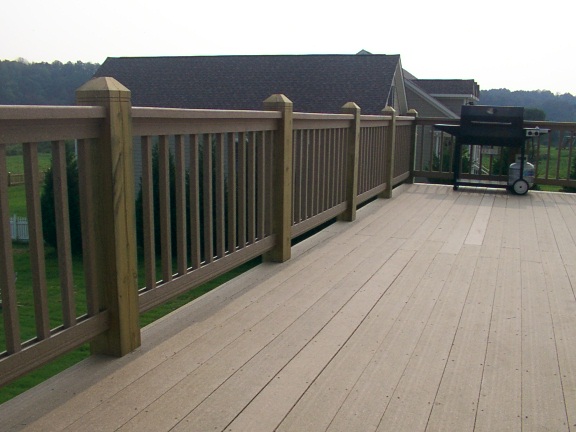Questions and Answers

Access Door
Hi Tony
I have a 4 foot wide by 3 foot high framed opening in my family room wall that serves to  access my unheated crawl space. This opening is directly under the flat screen TV that is the focal point of the room. I’d like suggestions on the construction of an access door for this opening. It can be a type that pulls straight out and can be moved out of the way or the type that is hinged and opens out. However, it needs to be insulated. That’s the part that I find tough. I am somewhat handy with wood working tools but not very creative. Any suggestions would be greatly appreciated.
access my unheated crawl space. This opening is directly under the flat screen TV that is the focal point of the room. I’d like suggestions on the construction of an access door for this opening. It can be a type that pulls straight out and can be moved out of the way or the type that is hinged and opens out. However, it needs to be insulated. That’s the part that I find tough. I am somewhat handy with wood working tools but not very creative. Any suggestions would be greatly appreciated.
Thank you,
Jeff

Jeff,
For ease of use, aesthetics and security, I would recommend installing a hinged access door. It is not too difficult to construct a small access door unit that will install in the opening just as a full size door does.
Measure the rough opening (width and height) and subtract about a half inch to determine the size for the outside of the jamb. Using 3/4″ thick stock ripped 1/16″ inch wider than the depth of the rough opening construct a “box” that will serve as the jamb. Make sure the jamb has a nice clean edge on the side facing the interior as it will be visible on the finished unit.
Next build the door slab using luan plywood. Measure the Inside opening of the jamb you just built (width and height) and cut two pieces of luan 3/8 inch smaller. Rip some 2×4 material down to 1-1/4 inch by 1-1/4 inch to use as the frame around the perimeter of the door slab. Use wood glue and small finish or paneling nails to secure the ripped down stock around the perimeter of one piece of the luan plywood. Next add some additional stacked and glued pieces of the ripped down 1-1/4 stock to the area of the door where the lock set will be installed, creating a solid wood block to support the lock set.(don’t use nails in this area as it will have to be drilled later). Fill in the remaining area with Styrofoam sheet stock cut to a tight fit(this insulates the door). Now nail and glue the other piece of luan on to complete the door slab which should now be 1-3/4inch thick.
Mount the slab inside the jamb and flush with the outside edge using two standard door hinges.
Install some 3/4 inch thick door stop on the inside of the jamb to keep the door in the correct position when closed(leave enough clearance between the door stop and slab to accommodate a piece of self adhesive foam weather striping, to be added once the door and jamb are painted.
Using the included template and instructions drill and install a lock set or dead bolt on the slab and install the strike plate on the jamb. I often just use a dead bolt keyed on both sides to prevent children from being able to gain access to the space behind the door.
Add door casing to the side of the door jamb that will be on the interior of the house.
You can now install and secure the access door unit in the opening. Don’t forget to insulate the gap between the exterior of the jamb and the rough opening. Additional insulation may be attached to the back side of the door if desired.
Casing can now be installed on the crawl space side of the door if desired. It is a bit of a pain to install but will make the unit more stable.
This type access door unit can be special ordered but are a bit pricey and may not be as well insulated.
Hope this helps and good luck with the project.
Tony
Did you enjoy this post? Tell us what you think in the comments box below.
Want to see more?
Subscribe to our RSS feed or Subscribe by e-mail
Wood’s Home Maintenance Service offers solutions for a wide range of building, maintenance and repair needs. Give us a call or click the button below to contact us today for a free estimate.





Tony,
Thank you for taking the time to write such a detailed description of what I have to do. It makes perfect sense and I feel confident that it will turn out great.
Jeff