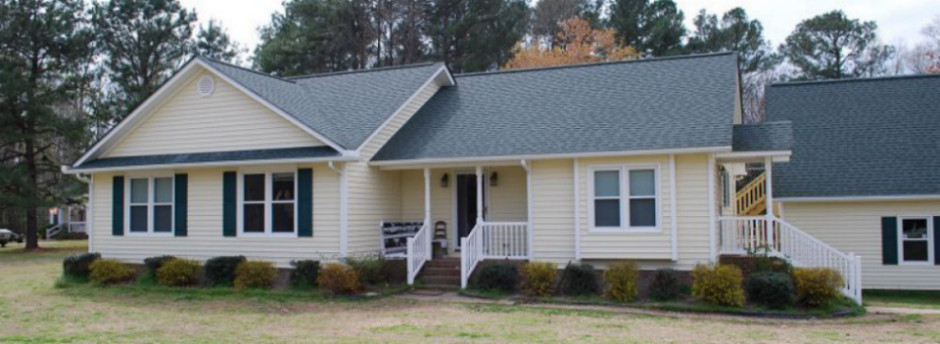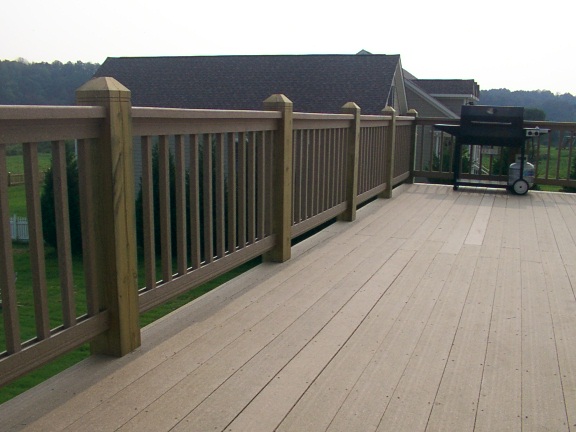Sill plate
Sill plate
Sill plate -a horizontal framing member, usually of treated wood, which lays flat on top of the foundation wall and upon which the floor joists and band or rim joist rest.

typical foundation and wall detail
Did you enjoy this post? Tell us what you think in the comments box below.
Want to see more?
Subscribe to our RSS feed or Subscribe by e-mail
Wood’s Home Maintenance Service offers solutions for a wide range of building, maintenance and repair needs. Give us a call or click the button below to contact us today for a free estimate.

About Tony Wood
Tony is a life time resident of North Carolina with over 40 years experience in multiple facets of the industrial, commercial and residential construction industry. For the past 33 years he has owned and operated
Wood's Home Maintenance Service, providing services primarily in Johnston, Wake and Sampson Counties of North Carolina. ______________ ______________________________________________________ The information contained in this Blog is opinion derived, from hands on experience of over 40 years in the construction industry and by extensive research by the author. All postulations are referenced to the geographic location in which this experience was gained.






I would like to cut an entrance to the crawl space on the exterior of our house (currently have an interior entrance). The exterior is one story that is all brick facade. Behind this is block. The entrance would be 30″ wide by 35″ length. I am trying to figure out if I need a steel lintel and if I should use a flat steel lintel or an angel steel lintel. Should the lintel be 12″ deep to cover block and brick widths? Should I use 2 lintels: one for the block (that is angled) and another for the brick (that is angled)? Can the lintel be under the sill and therefore be touching the wood sill?
Chris,
There are multiple factors that should be considered in determining the proper way to support the proposed entrance. The block foundation typically supports the framed structure. Depending on how the house is framed and the location of the entrance it may require little or no support above the opening, or it may require an angled steel lintel. You should definitely consult an engineer or masonry contractor that can look at the area you intend to cut in the entrance and make a definitive determination on the proper course of action.